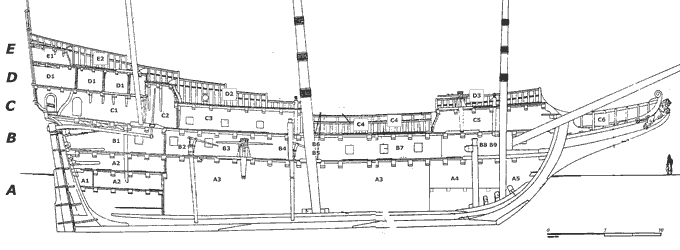 |
|
Maritime
Lanka
|
Division of space on a mid 17th century East Indiaman
A Dutch East Indiaman circa 1660
Documentary sources have made it possible to reconstruct the division of space in a mid 17th century VOC ship. This reconstruction is based on research conducted for the VOC ship Batavia, which sank in 1629. As regards the Avondster, the layout is tentative, since she was built in England. Also, the reconstruction is based on ships of 40 to 50 metres in length. Since the Avondster was somewhat smaller (length not yet determined, but estimated between 30 and 40 metres), the layout may have been somewhat different. During the excavation we hope to learn more about the use of space on the Avondster. Locations marked on the conceptual reconstruction are as follows (click on the drawing to see a larger version):
A. Hold:
A1. Small locker at stern post (helletje achterin): storeroom for
ship's ammunition (cannon balls and musket shot).
A2. Powder room and bread rooms: the powder room provided storage
for the gunpowder, packed in small barrels. It was located in a safe place
between the bread rooms, below the waterline. Bread was not stored with
other provisions in the hold, but in a special dry room. This space was
lined with tin-plates. The bread rooms on either side of the powder room
offered extra protection.
A3. Main hold: the primary place for storage of cargo and equipment.
Special planking and enclosures were constructed for vulnerable items
or goods with a strong smell which could affect other products. Dunnage
was used to secure chests and barrels in the hold. In the bow and stern,
areas were allocated for special storage and workshops. Ballast was placed
on the bottom of the hold, and separated from the cargo and provisions
by planking. In a 17th century East Indiaman, water barrels were placed
amidships.
A4. Cable locker & sail room: anchor-cable comes through a
hatch in the orlop deck, and is coiled on a cable tier in the cable locker.
Storerooms for spare sails with wide sliding-doors are located to either
side of the cable locker. Spare sails and stocks of sail-cloth were stored
here. This space could also be used for housing soldiers.
A5. Locker in the bow at stem post (the hell): the confined space
in the bow of the ship was called the hell. It was uncomfortable, due
to extreme movements in this part of the ship and the noise of breaking
water on the bow. The boatswain and his mate used this space as a maintenance
workshop. Spare parts and spare rope for the rigging were stored here.
B. Orlop deck: main work
platform and accommodation for most of the crew. Most of the gun ports
were on this deck. Ventilation and light also came through grates to the
deck above.
B1. constable's room: the constable took care of the guns, weapons
and related equipment, and tools. This room was quarters and workshop
for the constable and his assistant, and also a weapons store.
B2. orlop behind the main mast: quarters and workplace for the
petty officers.
B3. surgeon/barber's cabin.
B4. sick-bay (sick-berth).
B5. steward's room: on the starboard side, where the steward managed
the meals. Food was given to the cook and beverage distributed to the
mess boys, according to strict rules.
B6. galley: a brick fire place with an installation to hold cooking
pots and to grill food.
B7. orlop in front of the main mast: accommodation for sailors
and soldiers.
B8. carpenter's cabin.
B9. boatswain's room.
C. Upper deck: the upper deck
had an open section in the middle - the waist.
C1. cabin: a spacious room for people of high rank, divided into
meeting/eating and sleeping space. Comfort was similar to that of a house
ashore, and the decoration and ornaments were impressive.
C2. steering place: for the helmsman at the whipstaff.
C3. room under half deck: various functions - eg workshops, or
temporary cabins for passengers.
C4. waist: recreation place for the crew, and storage space when
at sea; the smith and cooper also worked in this area.
C5. room under the forecastle: shelter and recreation area for
crew.
C6. beak head: work platform and crew latrines.
D. Superstructure: officers' cabins
were on this deck. From the open deck, 'behind the mast', they could supervise
the crew.
D1. upper cabins.
D2. quarter deck.
D3. forecastle deck: work platform and recreation area for the
crew (smoking allowed here)
E. Poop deck:
E1. small upper cabin or hen coop: for the trumpeter and drummer
or used for chickens.
E2. poop deck.
| Maritime Lanka homepage |
20 Nov 2003
